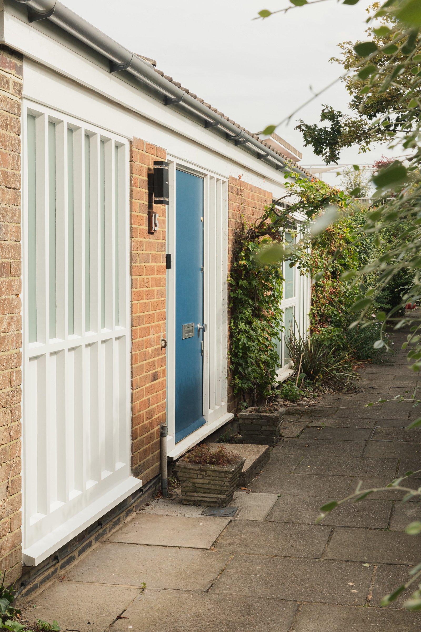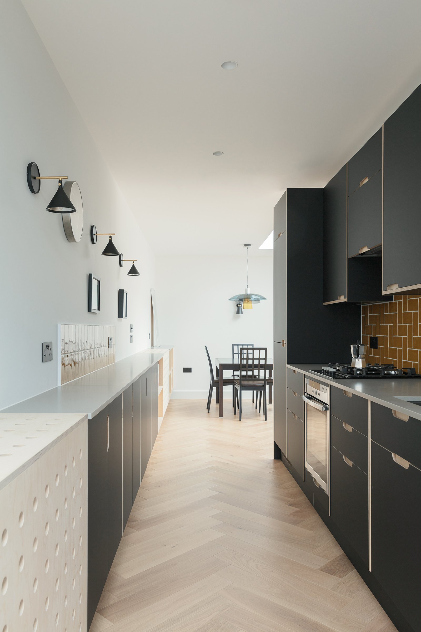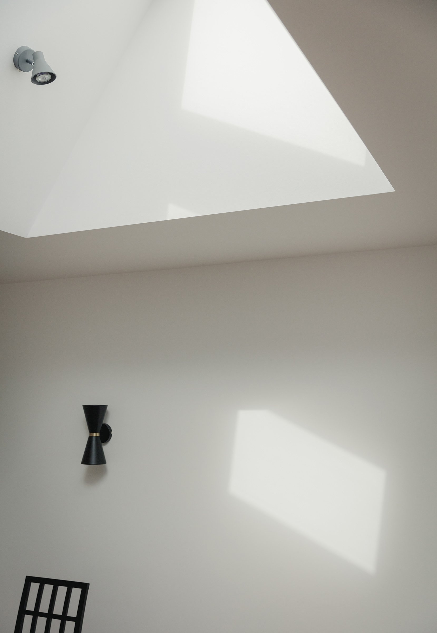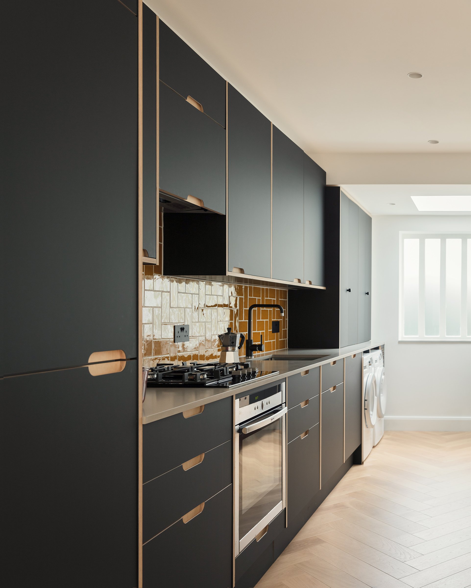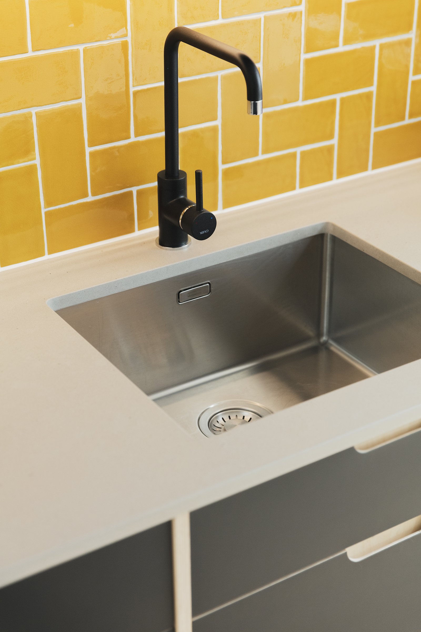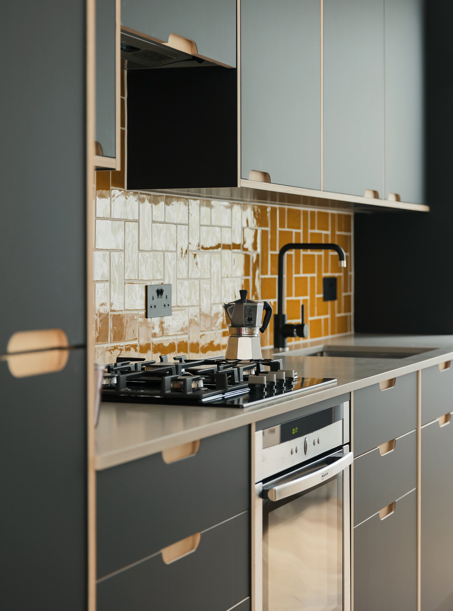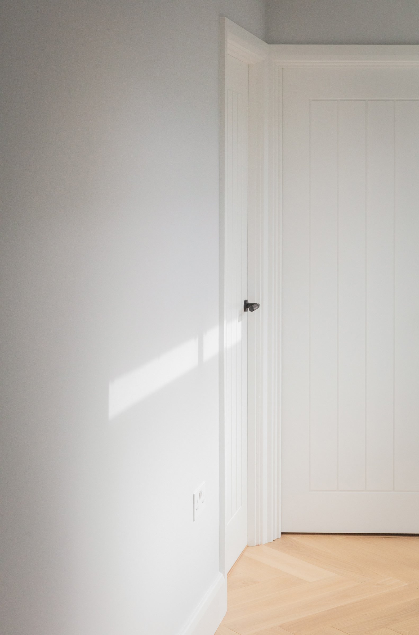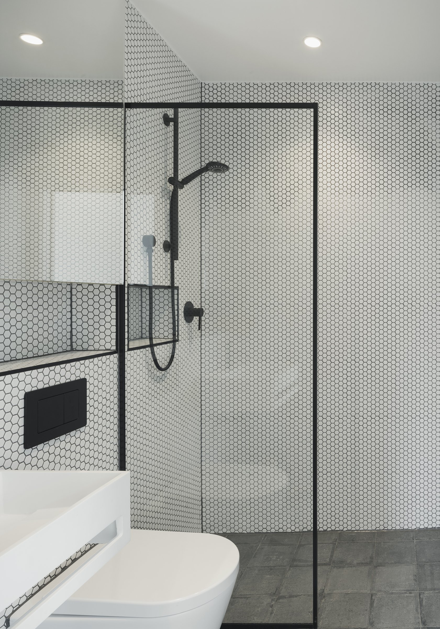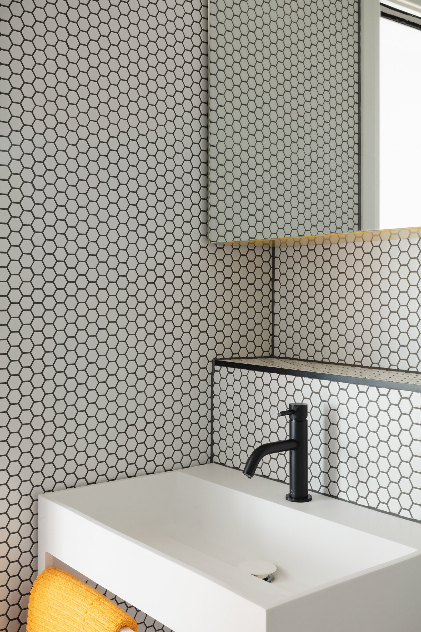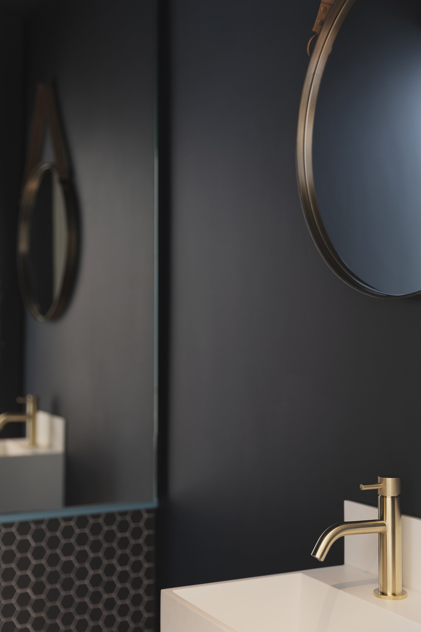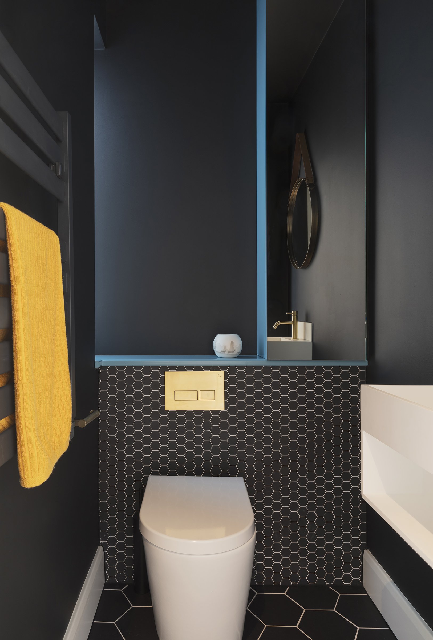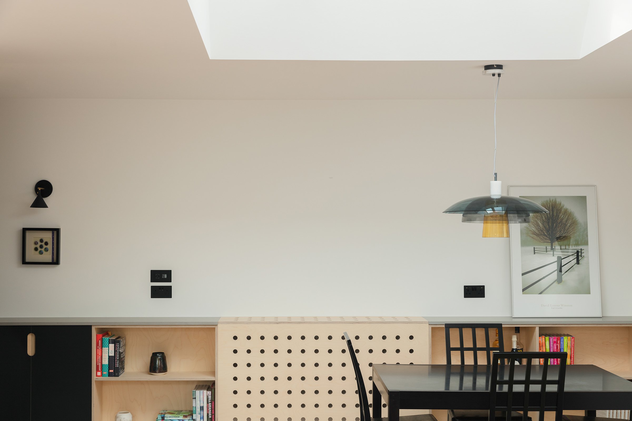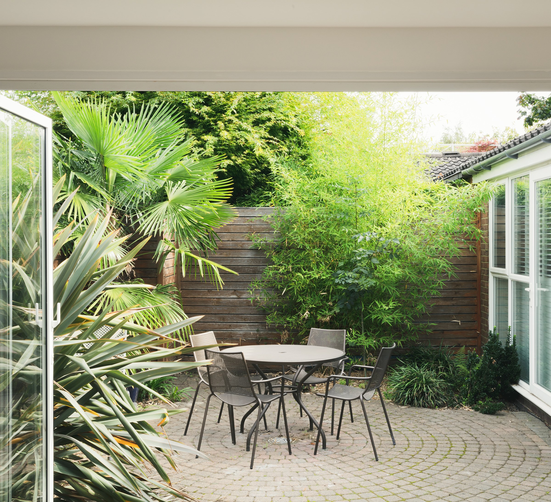Dulwich Bungalow
Extension and alterations to a 1960s bungalow to create a light-filled and easy-to-use contemporary home.
“Barry has given a dark, tired, and cluttered bungalow a new lease on life with his design for a modern and practical renovation. I’ve really enjoyed the thoughtful interaction with Barry during the project, and his attention to the finest of details is appreciated and more than evident in the result. I’m pleased to be able to say that after living here for many years that this house finally works for me.”
- Richard
Courtmead Close is a low-rise housing development within The Dulwich Estate that was built in 1971. Originally designed by Austin Vernon & Partners, the houses are innovatively arranged around courtyards, and the development was considered a great success, winning a Good Housing Design Award in 1976. Our clients owns a two-bedroom bungalow within the estate, which was tired and in need of renovation. Problems included:
The utility area being partially open to the outside – the space being unheated, uninsulated, and subject to frequent invasion from dirt, water, leaves and wildlife.
A poor quality kitchen with insufficient worktop space.
Disconnection between the kitchen and living / dining room.
A dark living / dining room, requiring artificial lighting throughout the day.
Small bathrooms with very little storage space.
A lack of general storage space within the house.
Our design for the layout retained functions in their original locations (thus minimising the expense of relocating services) with the implementation of subtle changes making a big overall difference to both the functionality and appearance of the house. Key moves:
The addition of a 2x2m extension in place of the utility enclosure, knocking through to the existing kitchen to open up and connect the spaces. The extension has timber framed glazing with details to match the original windows, and an electric rooflight to massively improve natural lighting to the kitchen area.
Removal of partitions between the kitchen and living room for an improved social connection between the two, and to improve circulation within the living and dining area.
A new galley style kitchen, with Fenix-clad plywood fronts by Holte and a Caesarstone quartz worktop. We designed joinery for opposite the main kitchen run to extend into the dining area joinery and provide additional storage and counter space, display shelves, and cover the radiators.
The addition of linked rooflights above the living area with angled plasterboard reveals to bring light deep into the plan.
An enlarged shower room with a pocket door to maximise efficiency of space.
Bespoke mirrored cabinets to the shower room, with integrated LED lighting and demister.
Reconfiguration of a rarely-used secondary shower room to form a guest WC and large storage cupboard.
Oak herringbone parquet throughout the hallway, living room and kitchen spaces.
New lighting and comprehensive redecoration
Location: Dulwich, South London
Photographs by Christian Brailey
