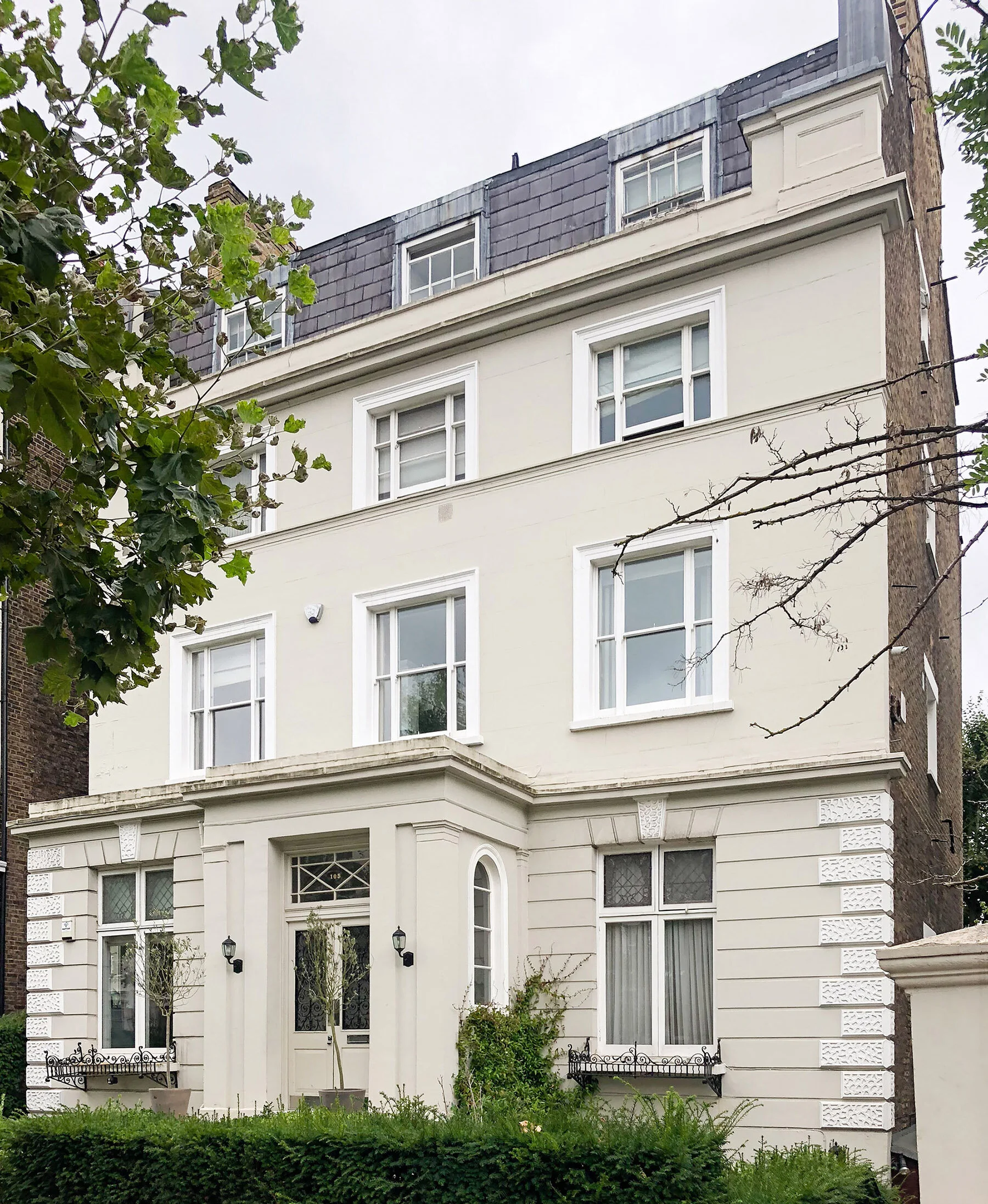Hamilton Terrace – Planning Permission
Tonight the Westminster Planning Committee unanimously voted in favour of our scheme on Hamilton Terrace and Planning Permission has been granted! The decision is life changing for our clients and we are absolutely delighted for them.
The proposal is for a rear extension and alterations at the lower ground floor level of a villa-style property set within the St John’s Wood Conservation Area. Bought at auction, the property has been unoccupied for over two years and is in a dilapidated condition internally. With planning permission now in hand, works can begin to increase accommodation from two to three bedrooms, restore the property to a state suitable for modern family living, improve environmental standards, and create a fantastic open plan kitchen, living, dining area looking onto the generous rear garden.
Planning was not straightforward, with the property – a non-designated heritage asset - subject to additional constraints imposed by a Planning Inspector who had dismissed an appeal for a scheme by another architect in 2019. Looking to address concerns raised against the previous scheme, our design approach was underpinned by respect for the existing building, with proposals developed in response to a detailed appraisal by heritage experts, Montagu Evans. The objective was to provide a distinct contemporary addition that sits harmoniously alongside the qualities of the original building. To ensure that the design accorded with local planning policies for the Conservation Area, we worked through a thorough pre-application process with Westminster, and the Planning Officer was subsequently able to recommend the formal planning application for approval.
We have worked with some wonderful colleagues to get to this point. Thanks especially to Billy Pattison and Alice Moore at Boyer, our planning consultants, and Tim Tatlioglu at Montagu Evans for heritage consultancy.


