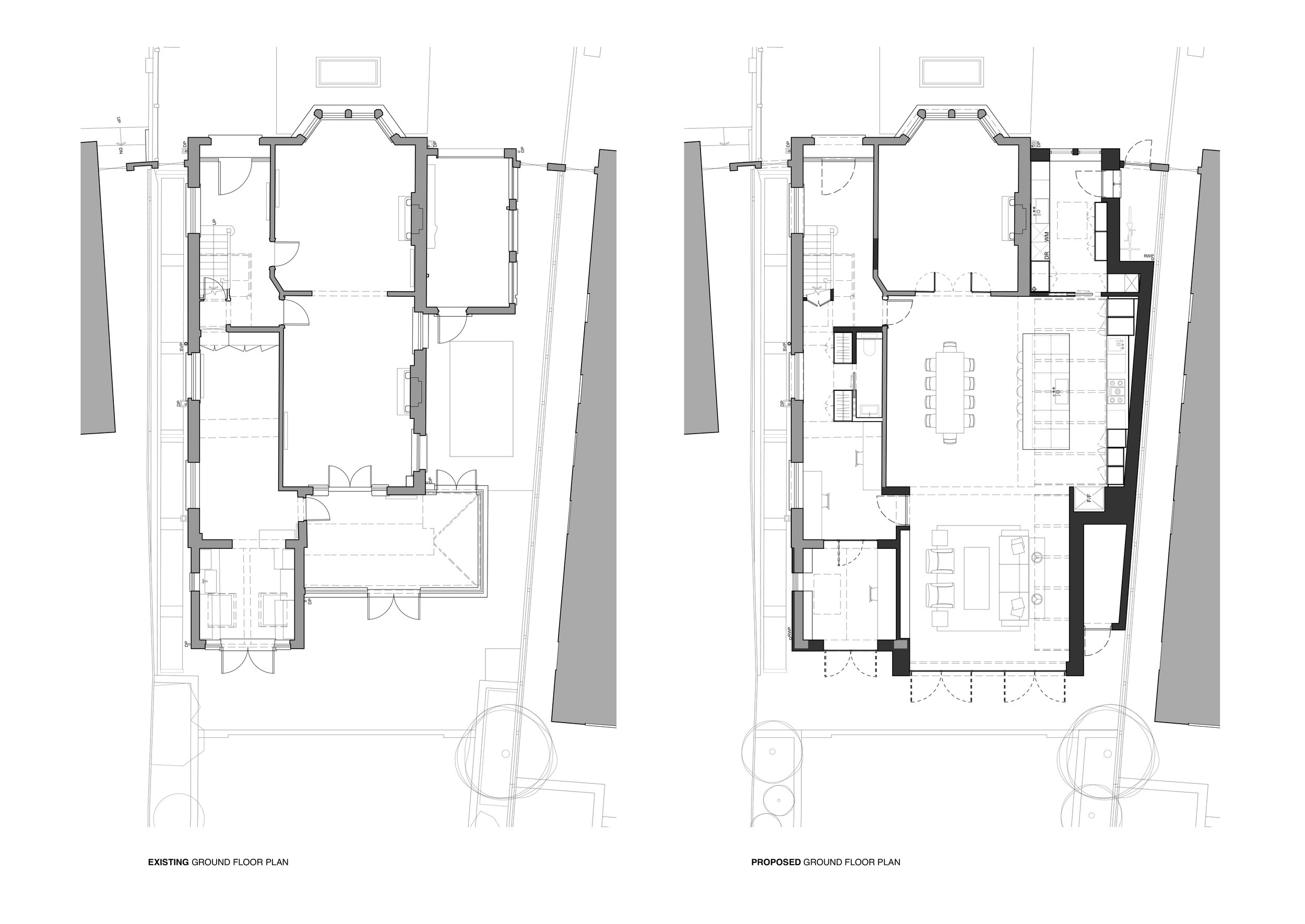Goldsmith - Planning Permission Granted
Planning Permission for Goldsmith, a detached house in West London, has been granted!
A design of two halves:
Contemporary charred timber rear facade
Traditional red brick and cast stone front facade
Our design is sensitive to neighbouring properties, with pitched roof lines sloping down to both boundaries. This move enabled us to keep a grand height in the centre of the extension, providing our clients with a fantastic open-plan living space.
With such a deep plan it was important to maintain natural light across all spaces, we have achieved this through two strips of bespoke roof glazing and internal glazed doors creating a through-aspect. The use of integrated blinds and solar control glass helps to prevent glare and excessive heat during the summer months.
We can’t wait to take this project to site in early 2023!
Ground Floor Plans
An existing conservatory to the rear is to be replaced with a HUGE open-plan kitchen, living and dining room. Additionally, a new utility, WC, home office, study space and garden store are added to the ground floor.
First Floor Plans
The first floor is to host a bespoke master bedroom, complete with dressing room and a high design ensuite, all made possible through the conversion of three smaller rooms.
Existing
Proposed
Rear Elevation
Charred timber cladding and bronze framed full-height glazing, elegantly contrast and compliment the yellow stock brickwork at first floor.
Interested in discussing a project?
Call us on +44 (0)20 3092 5944 or email hello@riderstirland.com



