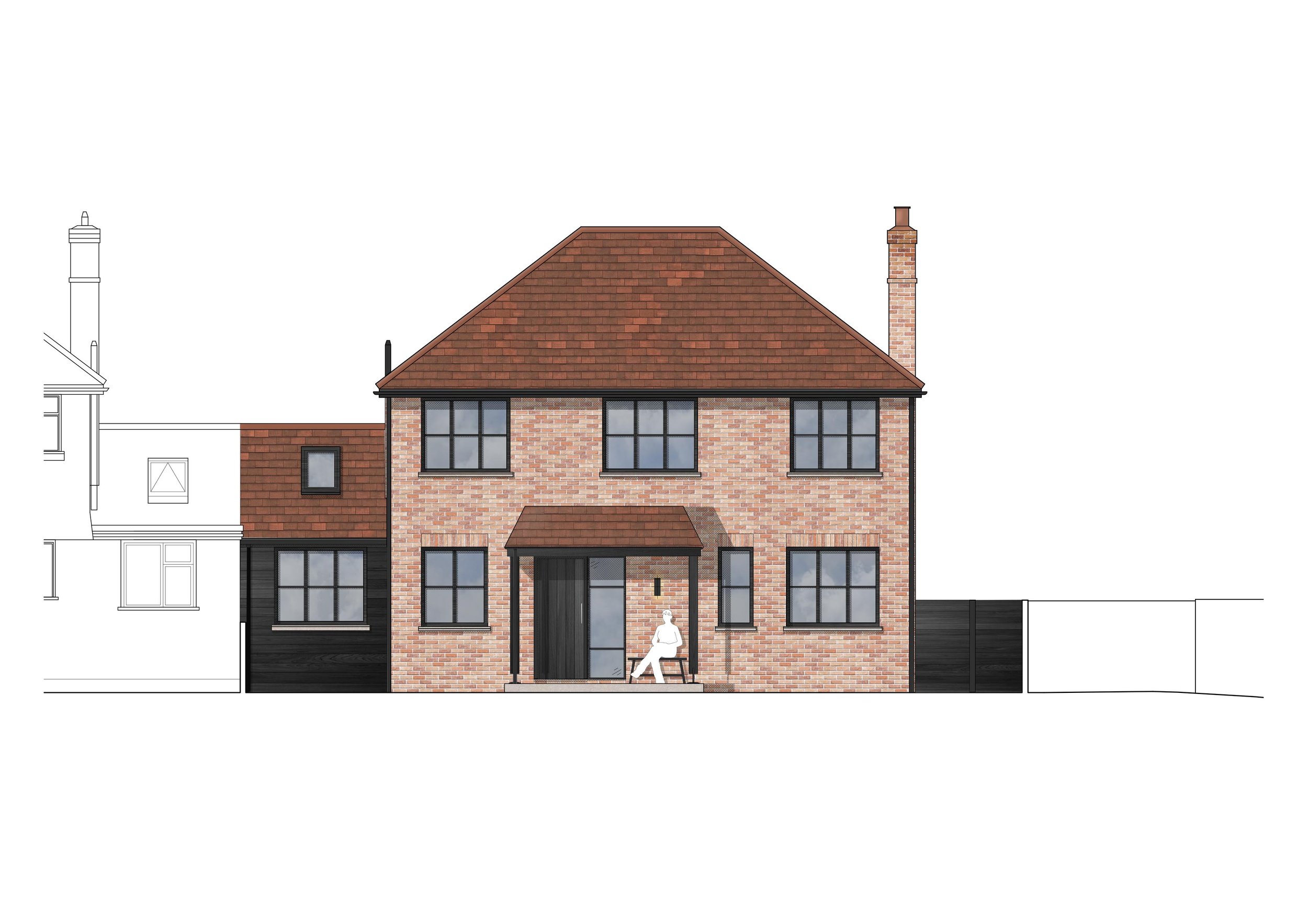Plans for a two-storey rear extension in Cobham granted!
Brick Slip Retrofit Planning Win!
The Chichester studio is excited to announce that plans for a two-storey rear extension, a single-storey side extension, and the formation of a porch, in Cobham, have been granted!
Proposed Front Elevation
Existing and Proposed Plans
The existing ground floor plan leaves the main living spaces feeling disconnected, whereas at first floor the thin, uninsulated walls cost the family in energy bills and comfort.
In comparison, our proposed ground floor extension offers a new open plan living space, enabling the family to be together. A set of three large sliding doors across the rear facade seamlessly connects the extension to the garden, creating a space for the family to entertain and enjoy the summer months. The aesthetic yet practical ground floor layout also provides plenty of storage solutions to keep the busy family house neat and tidy including; a playroom, utility and ‘boot room’.
At first floor the proposed design includes a new master suite with a generous ensuite and walk-in wardrobe, as well as the addition of a fourth bedroom and new family bathroom, all wrapped up in a warm layer of external insulation.
Design Strategy
As a link-detached property our clients wanted to make the house appear separate to the adjoining neighbour. Our solution is to clad the adjoining link in black timber so that it appears distinct from the main body of the house, which is clad in red multi brick slips.
When designing we also consider environmental impacts which is why a louvred canopy is set to the rear of the house therefore preventing excessive solar gains through the south facing windows during the summer months.
Interested in discussing a project?
Call us on +44 (0)20 3092 5944 or email hello@riderstirland.com



