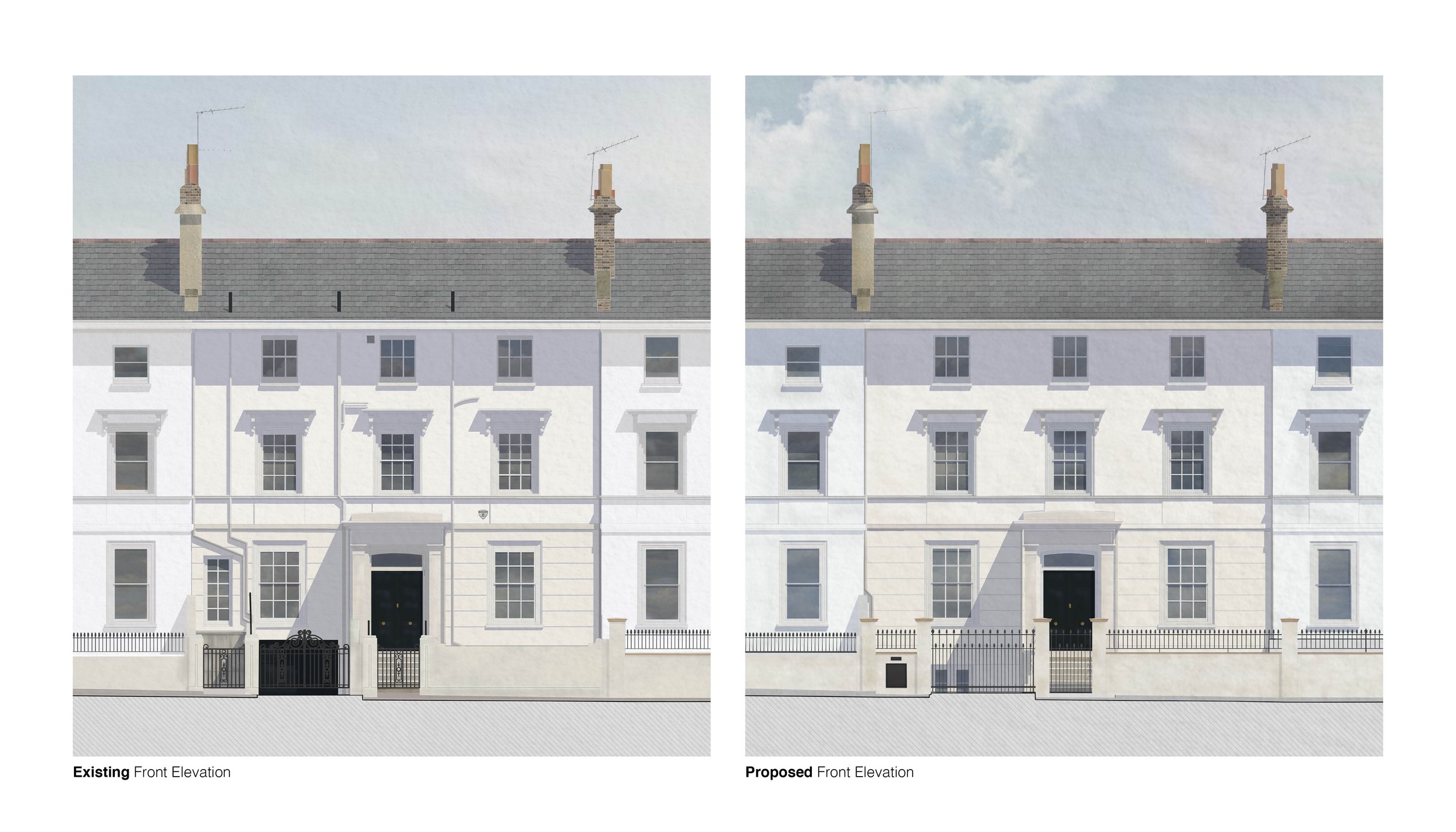Westminster Listed building Consent!
Listed building Consent Granted for alterations to a Grade II listed property in the St John’s Wood Conservation Area!
Part 1 of a two phase proposal includes high quality internal and external alterations at the first and second floor levels to create a first floor master suite with a standout dressing room, two guest bedrooms complete with en-suites and mirrored front bedrooms.
Our Approach:
Our design approach was underpinned by respect for the existing building, with proposals developed in tandem with heritage experts, Bidwells.
The front elevation was a primary focus, as currently the listed facade is littered with pipes, vent work and unsympathetic alterations. Our light touch approach, carefully reconfigures all service pipes internally, and removes high level timber panels to the sash windows, allowing the historic front elevation to blossom once more.
Internal Alterations
The proposal adapts the first and second floor layouts in a sensitive manner that preserves their special interest, relating sensitively to the period and architectural detail of the building and where appropriate, restoring significant detail.
Unoriginal partitions are removed creating a plan that is similar to what existed historically.
These subtle changes provide a set of flexible and high quality floor spaces. A master suite occupies the entire first floor, whereas at second floor two new ensuite shower rooms are proposed to the rear bedrooms, with the front bedrooms restored to their original proportions.
We can’t wait to share more with you as work starts on phase one.
For further updates, news on phase two and other project designs, take a peep at our Instagram!


