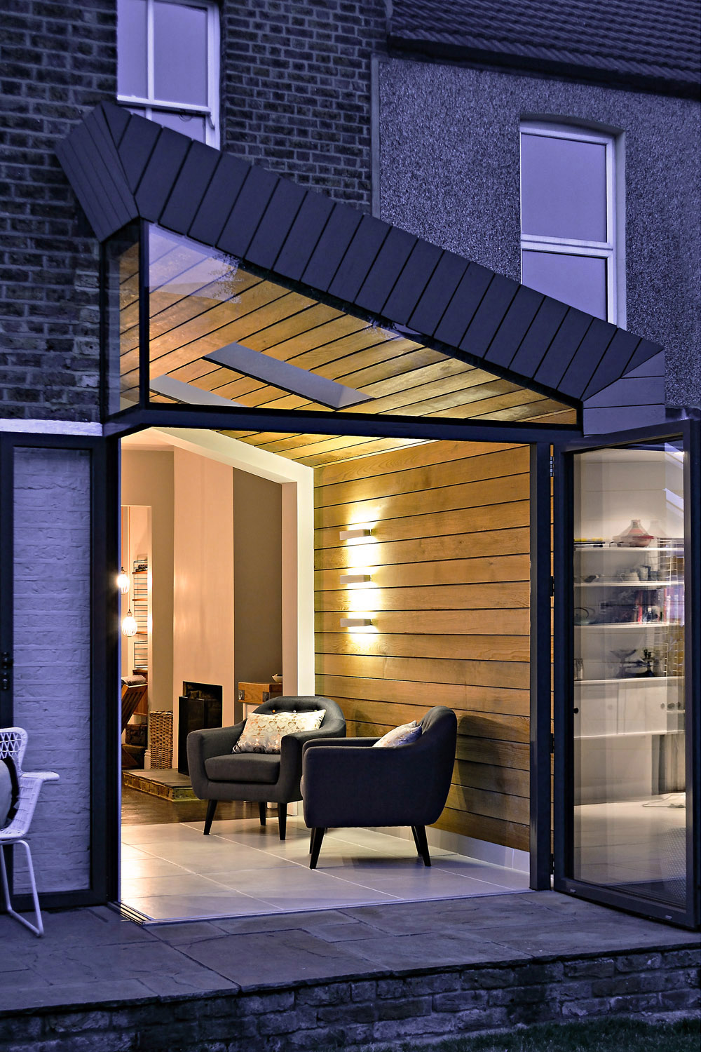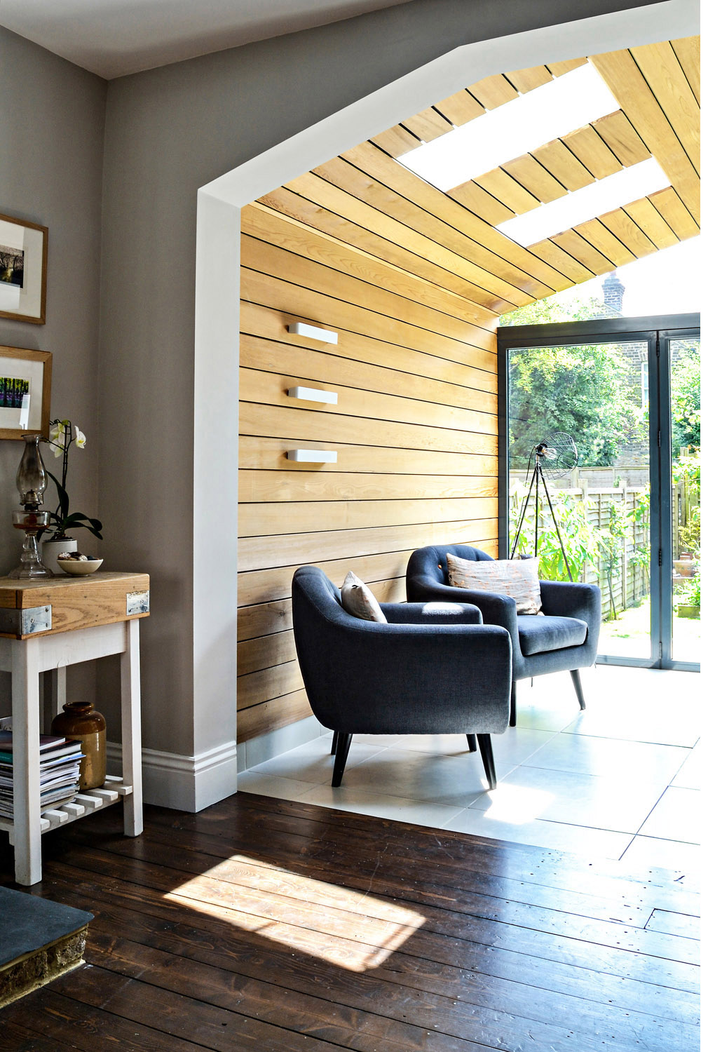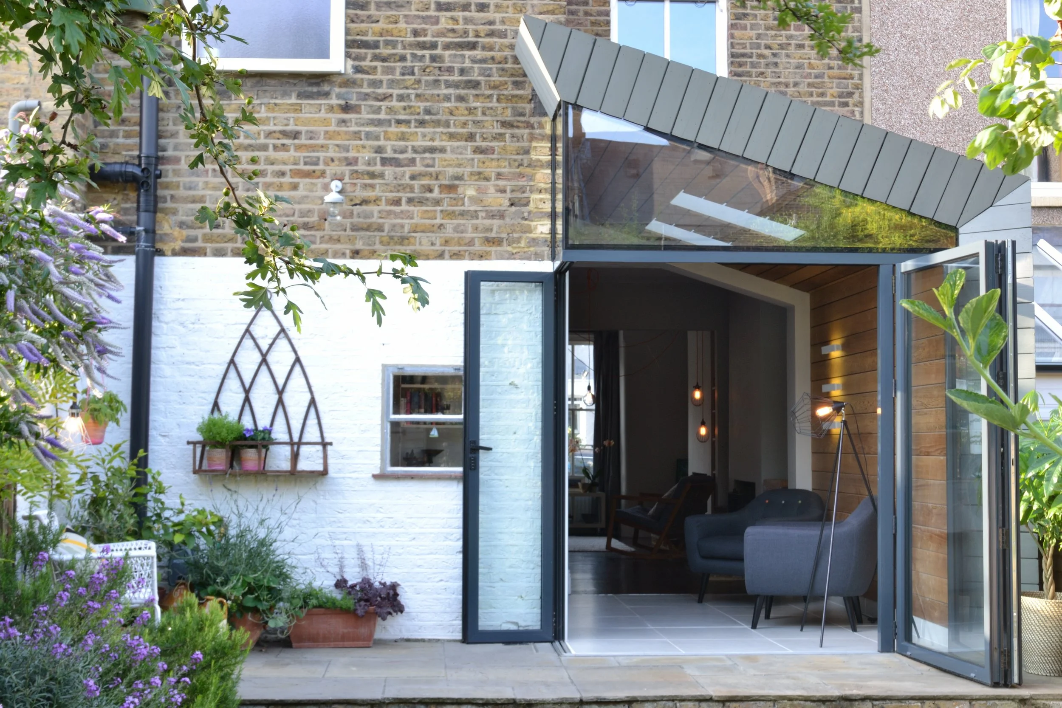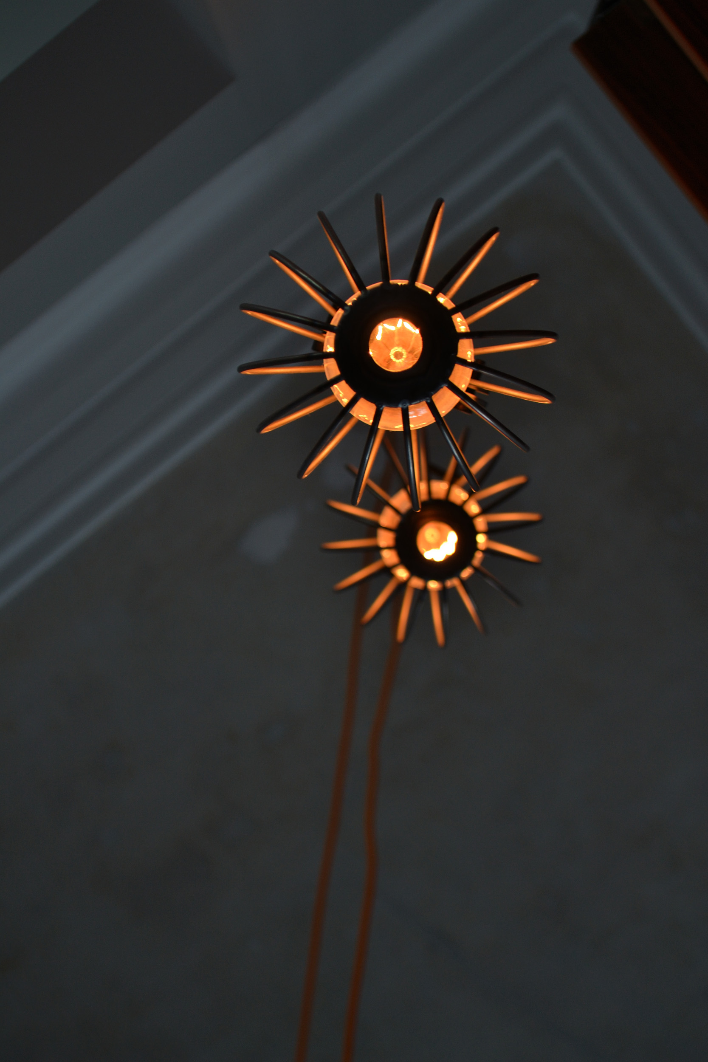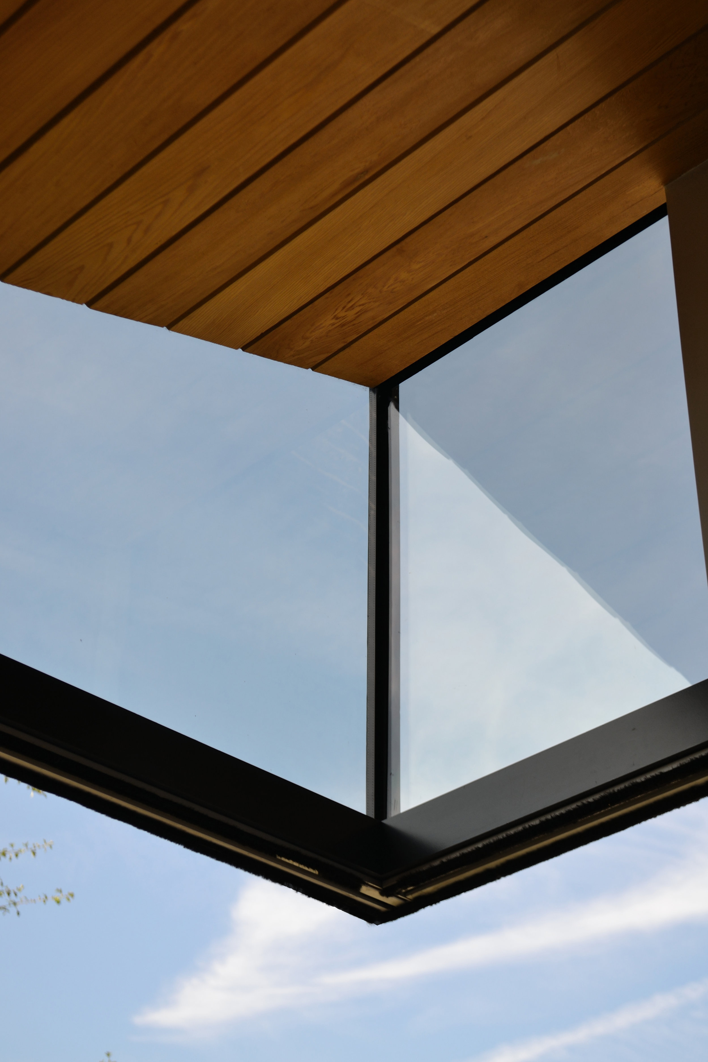Victorian Terrace Extension
This mid-terrace Victorian house was in need of a complete refurbishment to bring it back to life and function as a modern family home. A rear extension and loft conversion were added to provide extra space, with the works phased over time to help manage the budget.
Ground floor rooms were knocked together, allowing the kitchen, dining and living rooms to flow into each other, perfect for entertaining and for life with two young children. A rear extension was added to increase the size and functionality of the kitchen. The extension is clad in a rainscreen of western red cedar boards, and projects beyond the original outrigger by half a metre. This slight projection is detailed with a glass to glass corner which both enhances the view from within and quality of light coming into the house. Glazed doors peel back to connect the house with the terraced garden over a level threshold.
The loft conversion was undertaken through householder permitted development rights – adding a new shower room and two double bedrooms to maximise the potential of the house. New dormers are clad in slate with neat black zinc detailing. Internally, exposed brickwork gives character to the main staircase.
We worked with a structural glass specialist to detail the glazing to the extension. The solution allows a glass to glass corner to simply ‘hang’ in the air, as the glazed doors beneath it are pulled away to open up the back of the house.
Location: Forest Hill, South-East London
Back to Residential Projects
Tell us about Your Project
