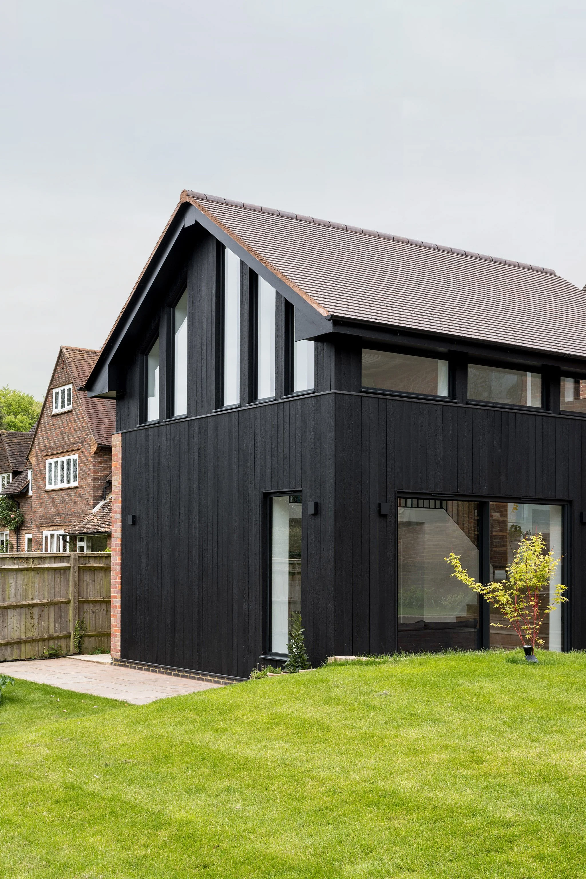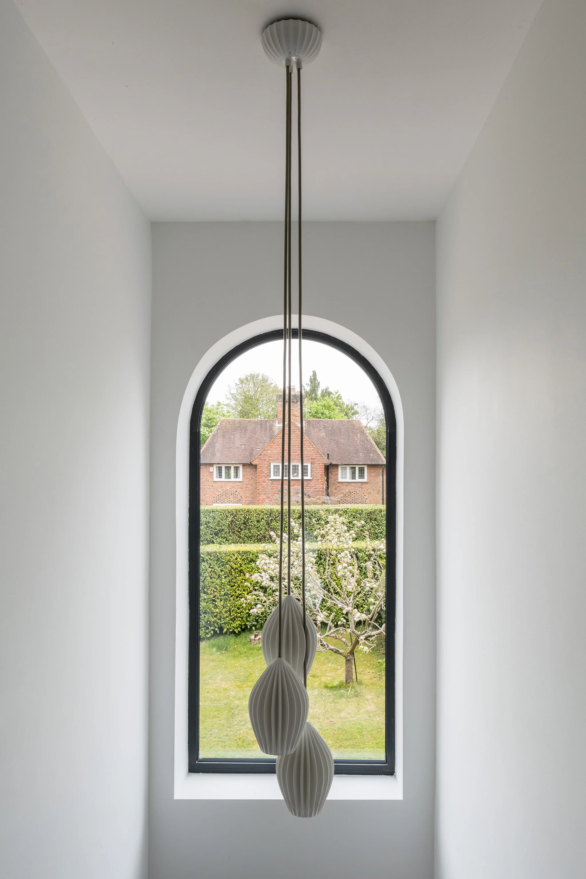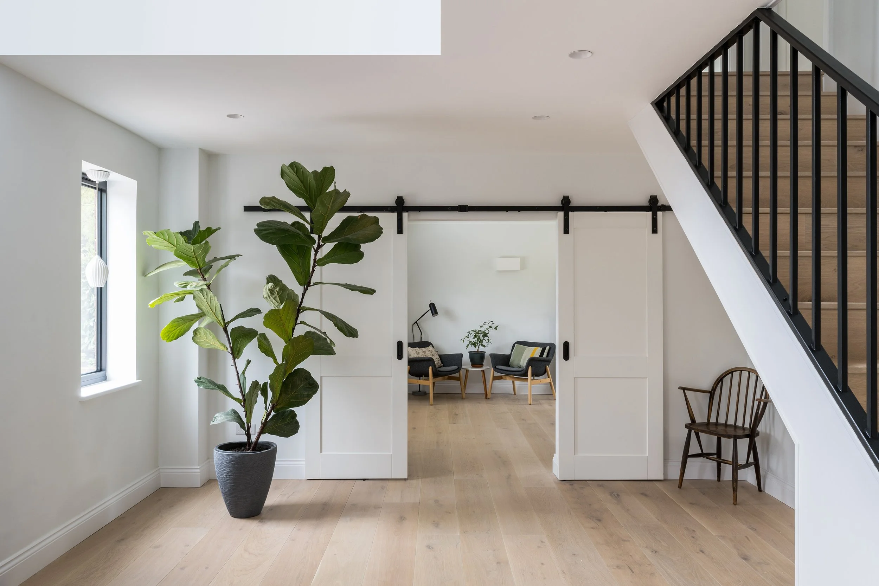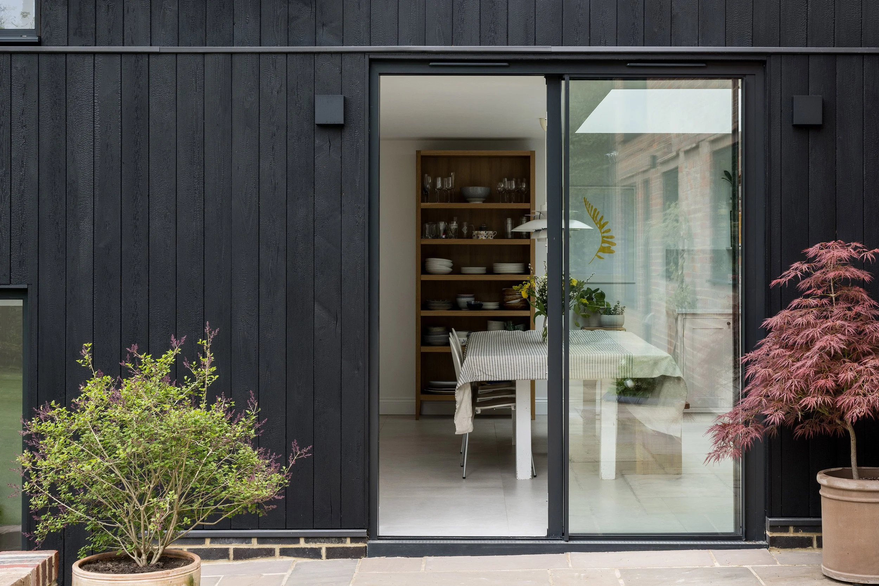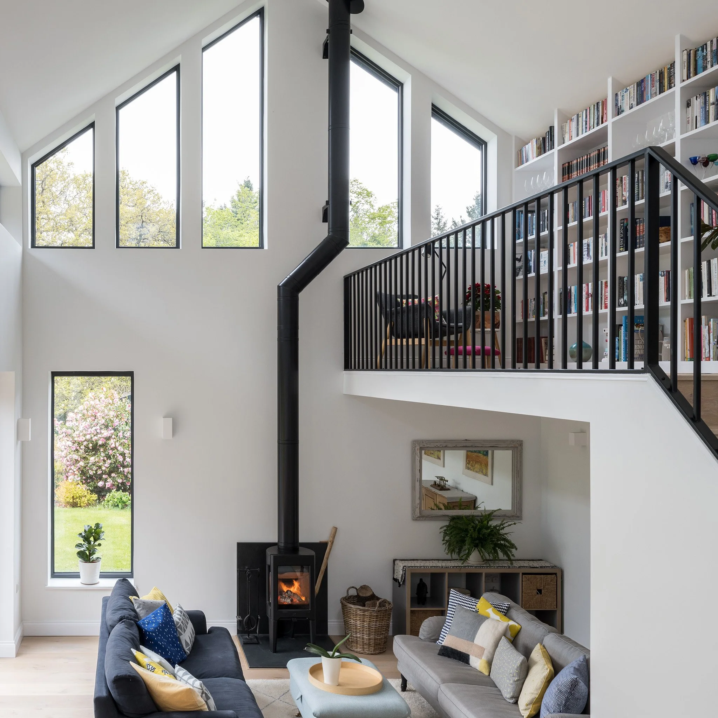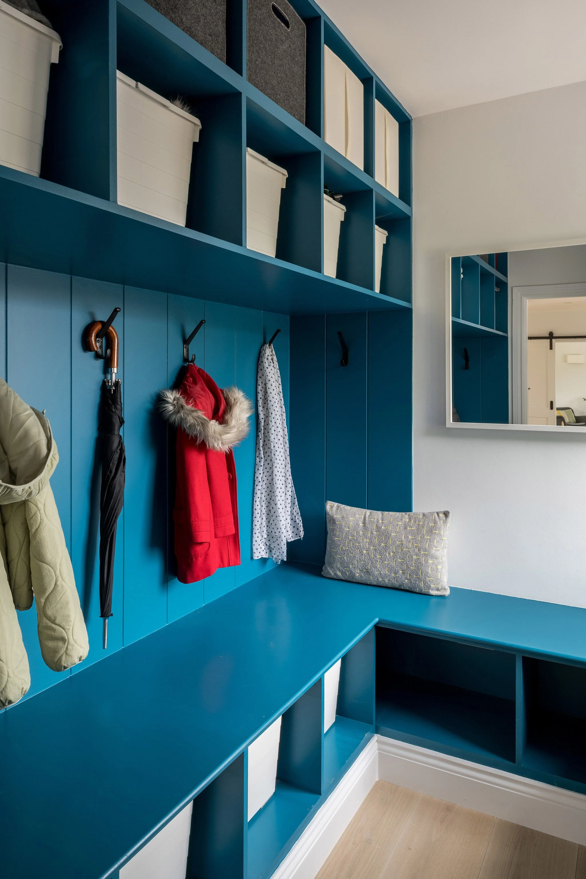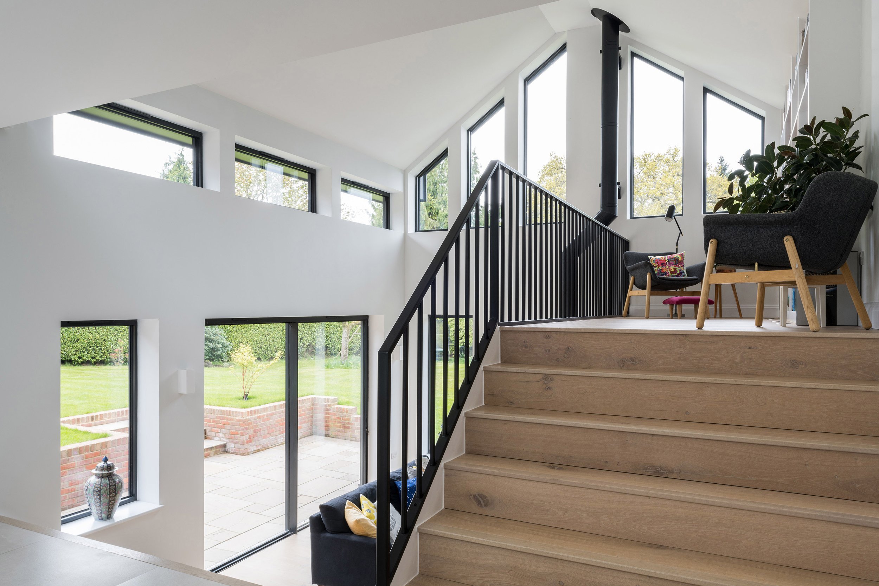
Pippins
“When we bought the house, we had lots of ideas around how we wanted it to look and feel after we'd done the work, but it is all thanks to Rider Stirland Architects that those dreams have become a reality - they were able to take our very high level ideas and create detailed plans which truly capture the essence of the feel we were after. The house flows beautifully, and we use every room on a daily basis which was important to us so as not to feel like we had wasted space. Their attention to detail is phenomenal and we trust their creative vision and technical skill set unreservedly.”
Gabi & Mark - Client Testimonial
Project Brief
Our clients came to us with an exciting brief – to create big, relaxed entertaining spaces – centred around the kitchen, that had wow-factor without being ostentatious. It was also important to them to improve the energy efficiency of the house and also add plenty of built in storage.
Design Solution
A key move was to remove an unsympathetic conservatory to the north side of the rear elevation, in place of which, a ten-metre long extension was set perpendicular to the main house. The kitchen is set at the junction between the original house and the extension, connecting with a family work area on one side and the dining area on the other.
Along from kitchen and dining, we used the natural change in level across the site to create a dramatic double-height living space with a wood burning stove and a library mezzanine. Other rooms include a generous entrance hall, day room, TV snug, cloakroom, WC, pantry, and a utility off from the garage. All of the key living spaces connect directly with the rear garden.
The extension is built with a timber frame and highly insulated. External material choices are tactile yet natural, including charred timber cladding, composite glazing, and a clay tiled roof with black zinc detailing. The windows and doors to the main house have been replaced with black-framed glazing, strengthening the relationship between old and new and enhancing the appearance of the house.
Photographs by French+Tye




